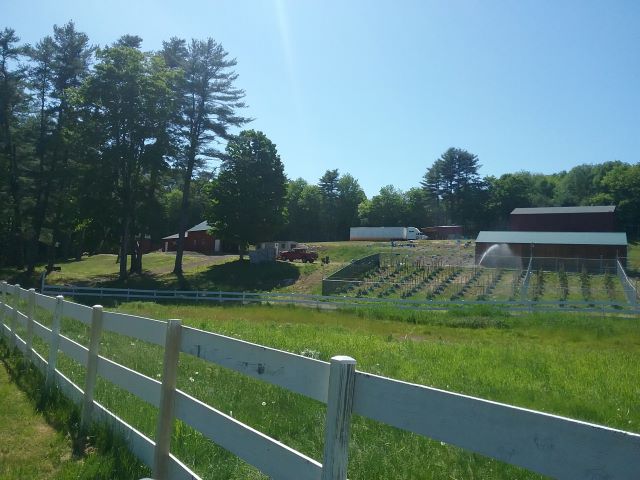Chalet-style, it has a wraparound deck on the main floor and a private balcony off a second-floor bedroom, both of which look toward the river.
The grow operations consist of multiple, fenced pens that are set up with automated food and water, 30’x 60’ indoor growing facility, a 30’ x 64’ warehouse is currently used for curing and drying and a 24’ x 60’ garage and processing building.
